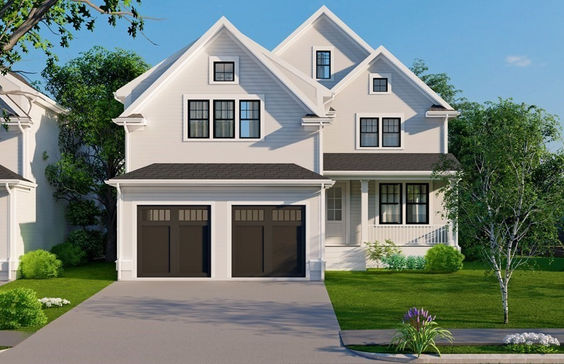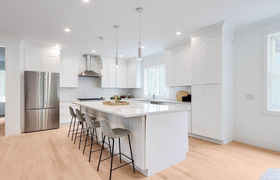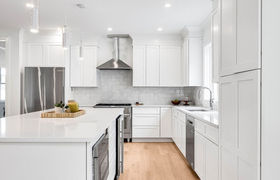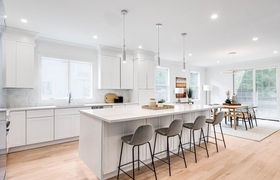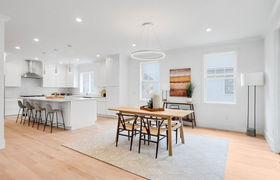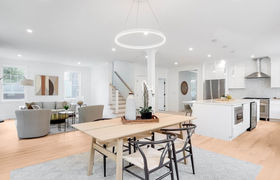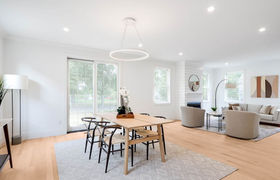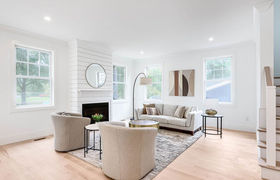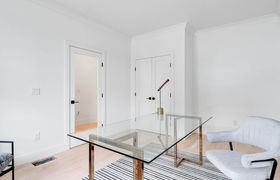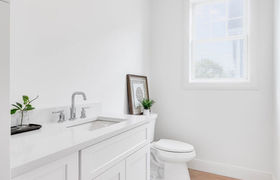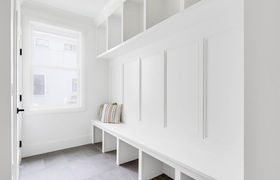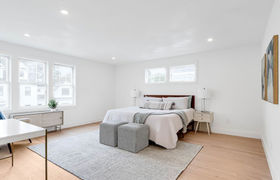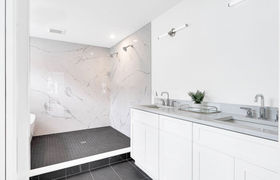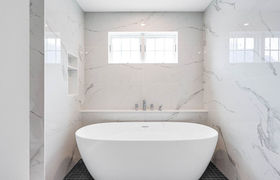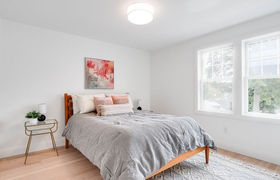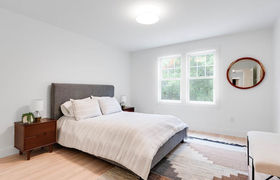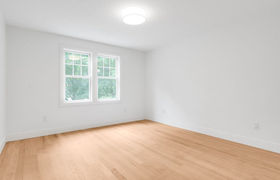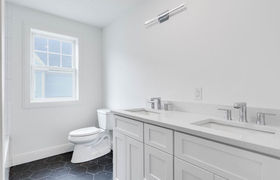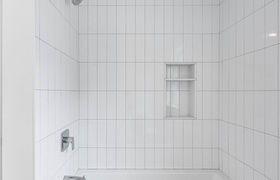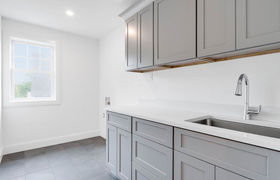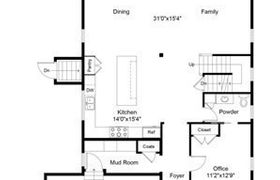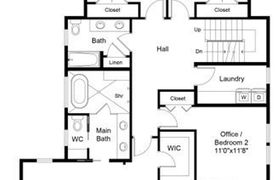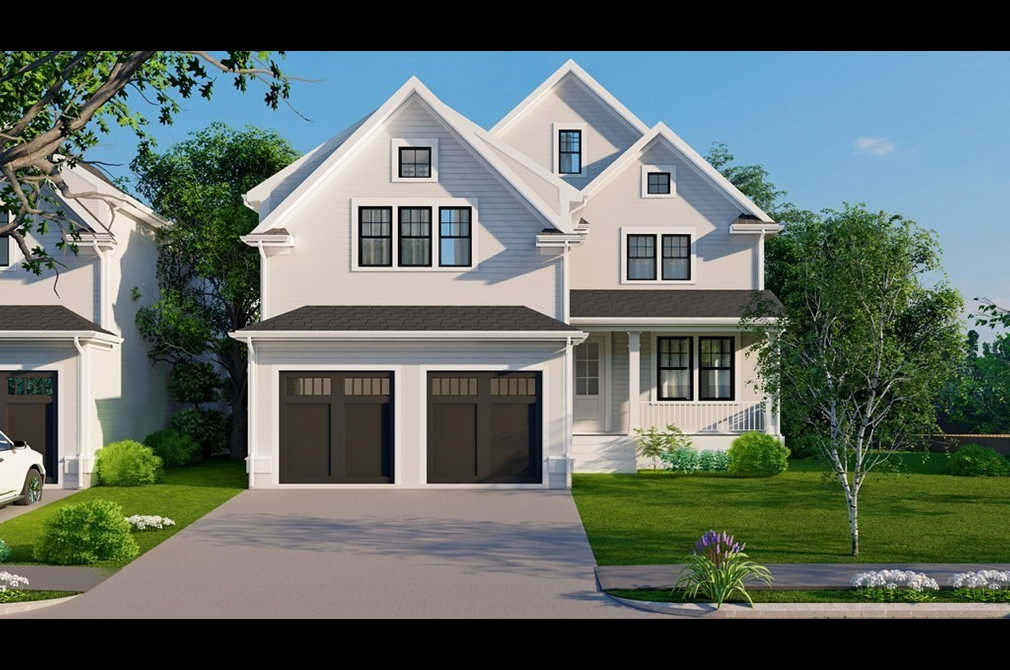$8,849/mo
New construction is located in an exceptional and convenient location with a 2-car garage. Enter your foyer which opens to the wide open floor plan or come in from your garage into your custom mudroom with loads of builtins. Enjoy entertaining in the bright chef's kitchen with high-end Bosch appliances and a large island that opens to the dining room and fireplaced living room. Enjoy entertaining on your large patio overlooking the large yard. Completing the first floor is an office or possible 5th bedroom and a powder room nicely tucked away with hardwood floors and 9-foot ceilings. Spacious master bedroom with a walk-in closet and master bath with a wetroom with tub within the shower. On the second level, you'll also find three additional large bedrooms and a laundry room with tons of storage. Walk up to a massive unfinished attic that offers potential for future expansion. A large unfinished basement offers many possibilities. Large rear yard to be fenced in and include a patio.
