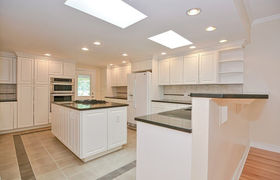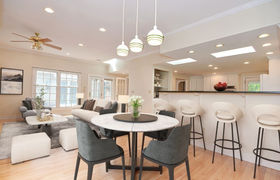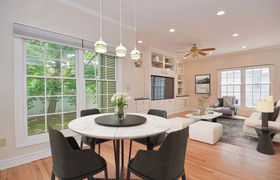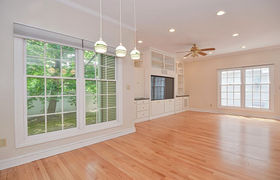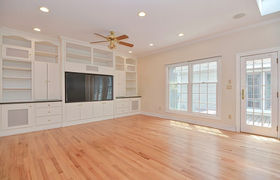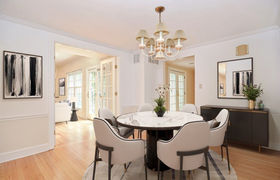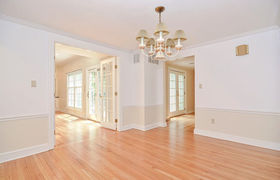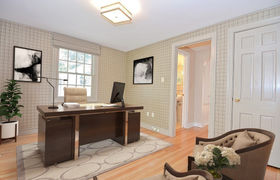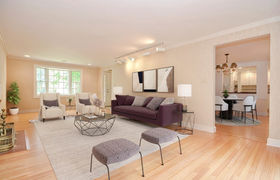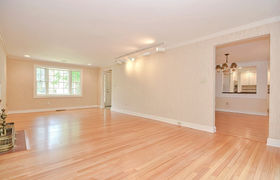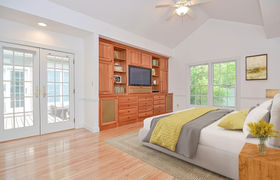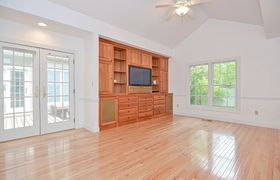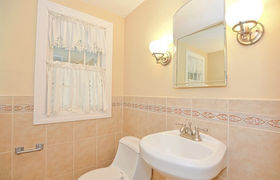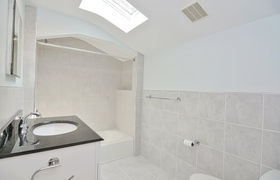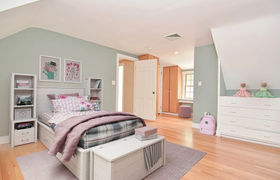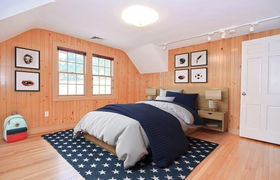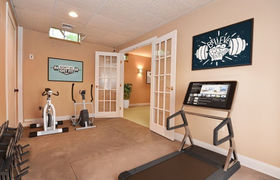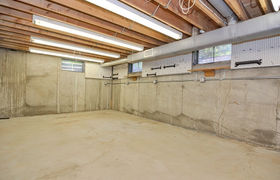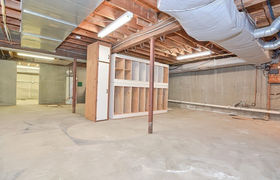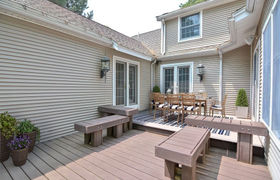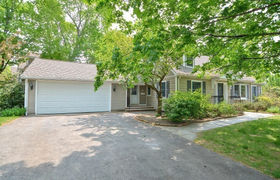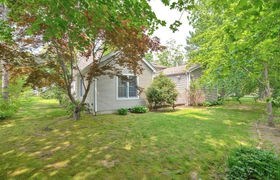$7,817/mo
One floor living in this Cape ranch! From the light filled open concept kitchen/family room to the spacious first floor primary suite and two car garage, this is a home featuring space, flexibility, and ease of living! The bright and airy kitchen features a breakfast bar, large sunny dining area and is open to the 22’ family room with built-ins. The primary bedroom opens through French doors to the private deck, includes loads of closet space and a massive bath with tub, shower, and double sinks. Also on the first floor: a nice size corner office, powder room, living room and dining room. Great flow for entertaining. Upstairs are two more bedrooms sharing a remodeled bath as well as a walk-in attic. The lower level is massive with two finished rooms and tons more unfinished space including a separate 30’ area formerly outfitted as a wood shop. All on a quiet side street yet with convenient access to commuter routes. Easy to show by appointment or at open houses.


